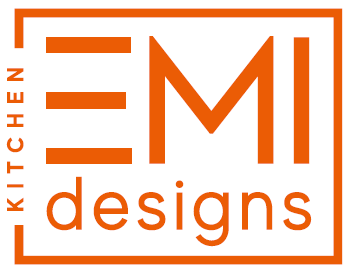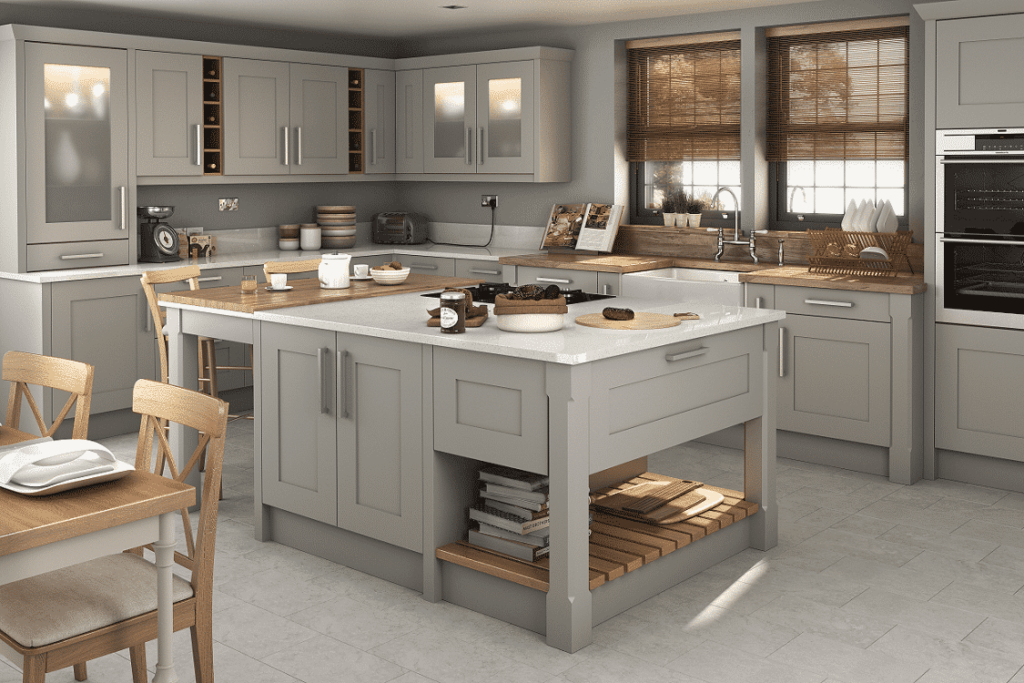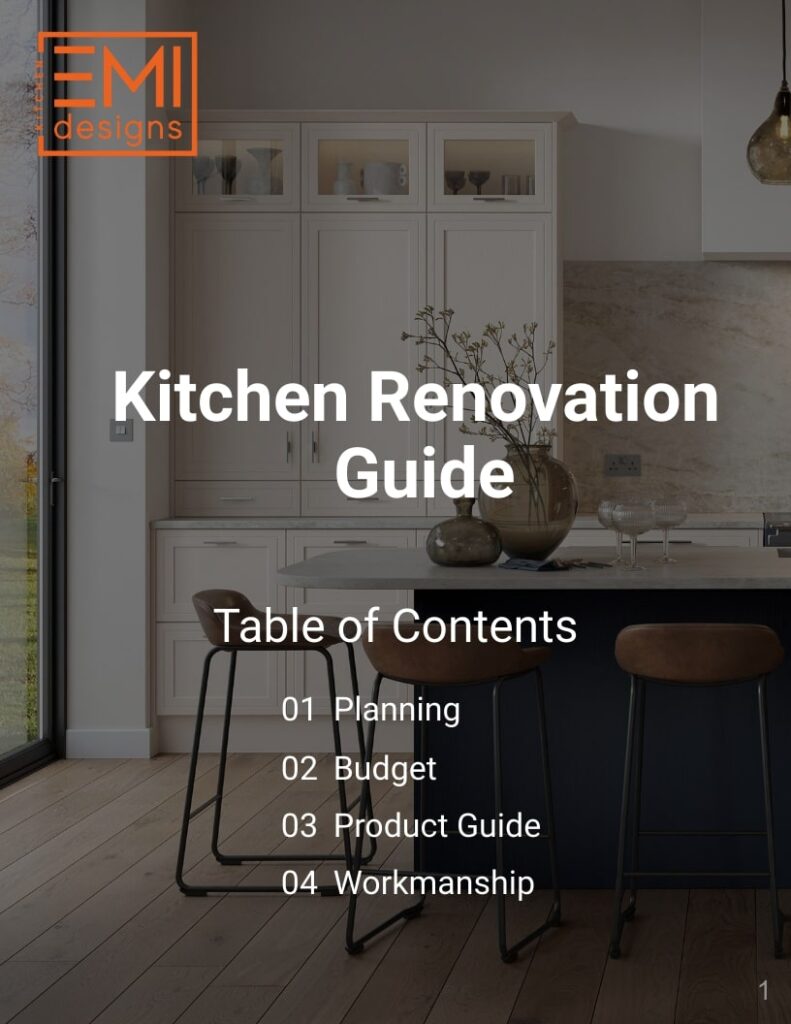The kitchen: a place for culinary creations, family meals, and the heart of many homes. But with so many design trends and styles, planning your dream kitchen can feel overwhelming. Don’t worry! This guide will explore the latest trends in UK kitchens, help you identify the perfect style for your home, and offer clever storage solutions.
Trending in UK Kitchens 2024:
- Natural Charm: Cosy vibes with earthy materials like wood and stone, paired with soothing colours like green and brown for a calming feel.
- Smart Solutions: Modern kitchens feature tech upgrades such as smart appliances and voice-controlled lighting, making daily tasks easier and more efficient.
- Versatile Spaces: With open plan layouts, kitchens are transforming into multi-functional hubs for cooking, entertaining, working, and family time.
- Statement Features: Bold patterns and textures in splashbacks, along with integrated lighting, add personality and style.
- Streamlined Designs: Bulky extractor hoods are out! Sleek, integrated downdraft extractors offer a cleaner look, enhancing the kitchen’s aesthetic appeal.
Image Gallery from 2024 KBB exhibition in Birmingham.
Kitchen Style Best Suited for Your Home
Choosing the right kitchen style depends on your home’s architecture and your personal preferences:
- Modern: Clean lines, sleek finishes, and minimalist design elements characterise modern kitchens, ideal for contemporary homes.
- Traditional: Warmth, elegance, and timeless charm define traditional kitchens, perfect for period properties or those seeking a classic aesthetic.
- Industrial: Raw materials, exposed brickwork, and utilitarian features create an edgy and urban vibe, suited for loft apartments or modern industrial spaces.
Open Plan Kitchen vs. Closed Kitchen: Which Is Right for You?
Consider these factors to determine the best layout for your lifestyle:
- Open Plan Kitchen: Ideal for socialising and entertaining, open plan layouts create a seamless flow between the kitchen, dining, and living areas, maximising space and natural light.
- Closed Kitchen: Offering privacy and containment, closed kitchens provide a dedicated workspace for cooking and meal preparation, minimising distractions and maintaining a tidy appearance.
Maximising Storage Space in Your Kitchen
Explore these clever storage solutions to optimise every inch of your kitchen:
- Vertical Storage: Install tall cabinets or shelving units to make use of vertical space for storing cookware, pantry items, and small appliances.
- Drawer Organisers: Utilise drawer dividers and organisers to keep utensils, cutlery, and kitchen gadgets neatly arranged and easily accessible.
- Pull-Out Pantry: Incorporate pull-out pantry units or tall larder cabinets to maximise storage for dry goods, spices, and canned items.
- Multi-Functional Furniture: Choose kitchen islands or dining tables with built-in storage compartments or shelves to serve dual purposes and save space.
- Corner Solutions: Install corner cabinets with carousel or pull-out mechanisms to make use of otherwise unused corner space for pots, pans, and bulky items.
Here’s a list of reputable suppliers offering internal kitchen storage solutions:
By incorporating these design tips and practical solutions into your kitchen renovation plans, you can create a stylish, functional, and inviting space that meets your needs and enhances your lifestyle. Happy designing!



